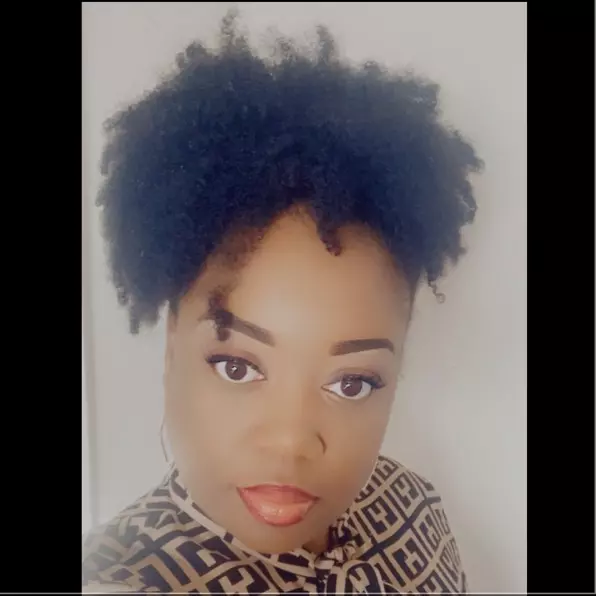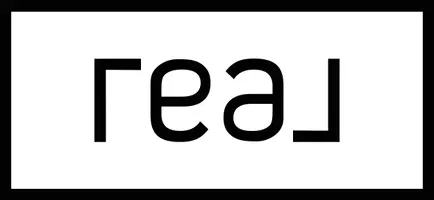$229,000
$229,000
For more information regarding the value of a property, please contact us for a free consultation.
3 Beds
2 Baths
1,517 SqFt
SOLD DATE : 09/17/2025
Key Details
Sold Price $229,000
Property Type Single Family Home
Sub Type Detached
Listing Status Sold
Purchase Type For Sale
Square Footage 1,517 sqft
Price per Sqft $150
Subdivision Del Norte
MLS Listing ID 93457726
Sold Date 09/17/25
Style Traditional
Bedrooms 3
Full Baths 2
HOA Y/N No
Year Built 1984
Annual Tax Amount $2,953
Tax Year 2025
Lot Size 7,801 Sqft
Acres 0.1791
Property Sub-Type Detached
Property Description
Step onto the expansive, covered front porch & enter a move-in-ready gem designed with both comfort & function in mind! This thoughtfully laid-out split floor plan is ideal for everyday living. At the heart of the home is the spacious living room, featuring vaulted ceilings, a charming brick fireplace, & French doors that open to a fenced backyard shaded by mature trees. The kitchen combines style & practicality with granite countertops, a neutral stone tile backsplash, & crisp white cabinetry. It seamlessly connects to the main living area—perfect for relaxed gatherings or easy entertaining. The primary suite offers a peaceful retreat with a tub/shower combo, dual sinks, & two walk-in closets. Across the home, you'll find the guest bedrooms & bathroom, offering comfort & convenience for family or visitors. Additional features include a garage-based utility area & 2 outdoor storage buildings for all your extras. This home beautifully balances timeless design and everyday ease!
Location
State TX
County Matagorda
Community Community Pool
Interior
Interior Features Double Vanity, Granite Counters, High Ceilings, Kitchen/Family Room Combo, Pantry, Tub Shower, Window Treatments, Ceiling Fan(s)
Heating Central, Electric
Cooling Central Air, Electric
Flooring Carpet, Tile
Fireplaces Number 1
Fireplaces Type Wood Burning
Fireplace Yes
Appliance Dishwasher, Electric Oven, Electric Range
Laundry Electric Dryer Hookup, Gas Dryer Hookup
Exterior
Exterior Feature Fence
Parking Features Attached, Garage
Garage Spaces 2.0
Fence Back Yard
Community Features Community Pool
Water Access Desc Public
Roof Type Composition
Private Pool No
Building
Lot Description Subdivision
Story 1
Entry Level One
Foundation Slab
Sewer Public Sewer
Water Public
Architectural Style Traditional
Level or Stories One
New Construction No
Schools
Elementary Schools Roberts Elementary
Middle Schools Bay City Junior High School
High Schools Bay City High School
School District 132 - Bay City
Others
Tax ID 31858
Ownership Full Ownership
Security Features Smoke Detector(s)
Acceptable Financing Cash, Conventional, FHA, USDA Loan, VA Loan
Listing Terms Cash, Conventional, FHA, USDA Loan, VA Loan
Read Less Info
Want to know what your home might be worth? Contact us for a FREE valuation!

Our team is ready to help you sell your home for the highest possible price ASAP

Bought with Real Broker, LLC

"My job is to find and attract mastery-based agents to the office, protect the culture, and make sure everyone is happy! "






