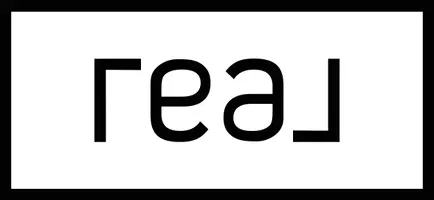3 Beds
2 Baths
1,854 SqFt
3 Beds
2 Baths
1,854 SqFt
Key Details
Property Type Single Family Home
Listing Status Coming Soon
Purchase Type For Sale
Square Footage 1,854 sqft
Price per Sqft $140
Subdivision Pearlbrook
MLS Listing ID 82715669
Style Traditional
Bedrooms 3
Full Baths 2
HOA Fees $532/ann
HOA Y/N 1
Year Built 2015
Annual Tax Amount $9,132
Tax Year 2024
Lot Size 6,000 Sqft
Acres 0.1377
Property Description
Location
State TX
County Galveston
Area Texas City
Rooms
Bedroom Description Walk-In Closet
Other Rooms 1 Living Area, Home Office/Study, Living/Dining Combo, Utility Room in House
Master Bathroom Primary Bath: Separate Shower, Primary Bath: Soaking Tub, Secondary Bath(s): Tub/Shower Combo
Den/Bedroom Plus 3
Kitchen Breakfast Bar, Island w/o Cooktop, Kitchen open to Family Room, Pantry
Interior
Interior Features Alarm System - Owned, Fire/Smoke Alarm, Refrigerator Included, Window Coverings
Heating Central Electric
Cooling Central Electric
Flooring Carpet, Engineered Wood, Tile
Exterior
Exterior Feature Back Yard Fenced
Parking Features Attached Garage
Garage Spaces 2.0
Roof Type Composition
Street Surface Concrete,Curbs
Private Pool No
Building
Lot Description Subdivision Lot
Dwelling Type Free Standing
Faces South
Story 1
Foundation Slab
Lot Size Range 0 Up To 1/4 Acre
Sewer Public Sewer
Water Public Water, Water District
Structure Type Brick
New Construction No
Schools
Elementary Schools Hughes Road Elementary School
Middle Schools Lobit Middle School
High Schools Dickinson High School
School District 17 - Dickinson
Others
Senior Community No
Restrictions Deed Restrictions
Tax ID 5674-0006-0007-000
Ownership Full Ownership
Energy Description Ceiling Fans,Digital Program Thermostat
Acceptable Financing Cash Sale, Conventional, FHA
Tax Rate 3.1694
Disclosures Mud, Sellers Disclosure
Listing Terms Cash Sale, Conventional, FHA
Financing Cash Sale,Conventional,FHA
Special Listing Condition Mud, Sellers Disclosure

"My job is to find and attract mastery-based agents to the office, protect the culture, and make sure everyone is happy! "


